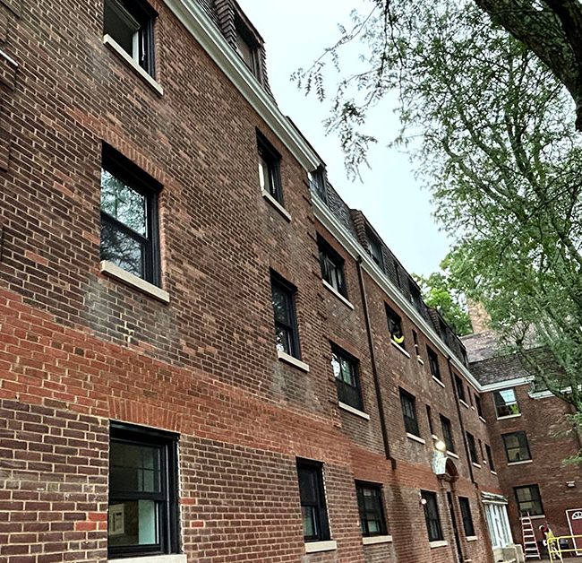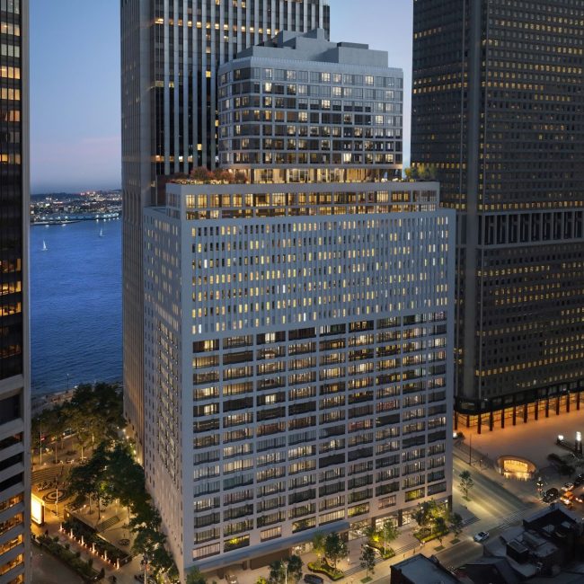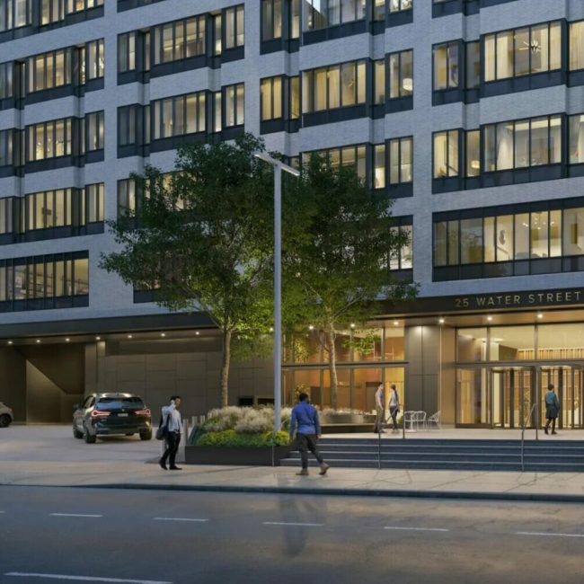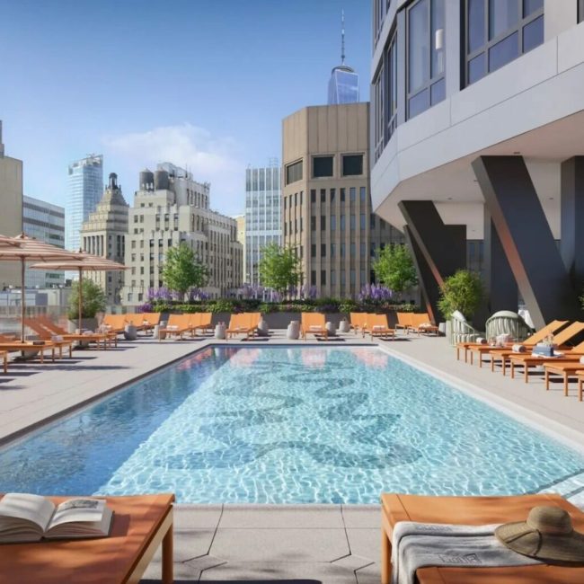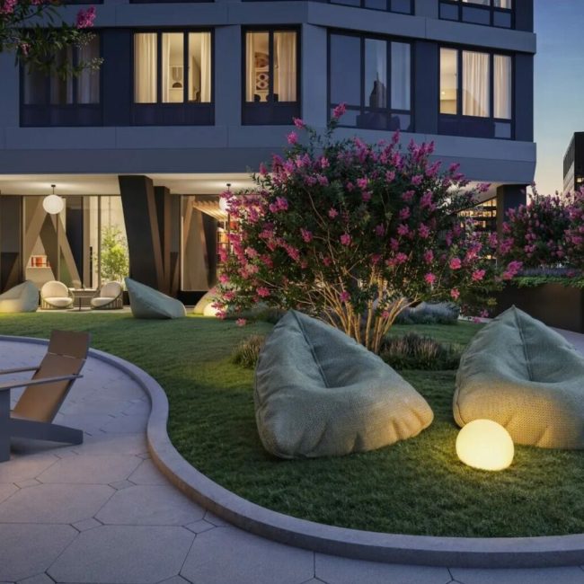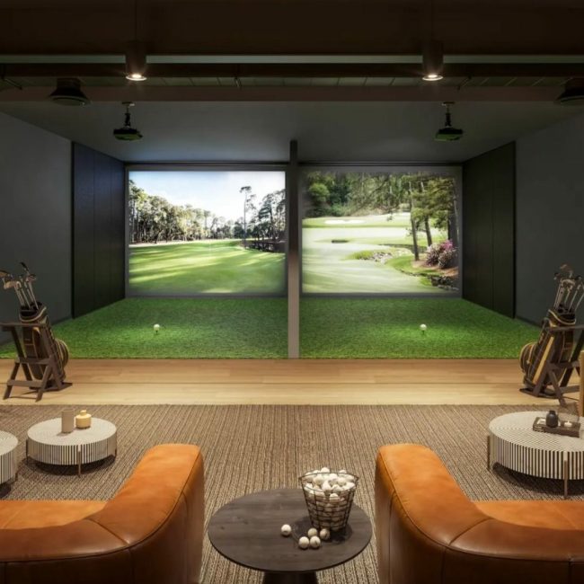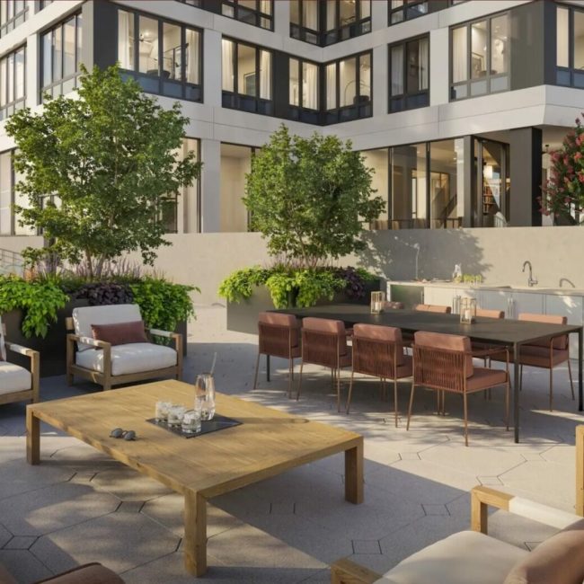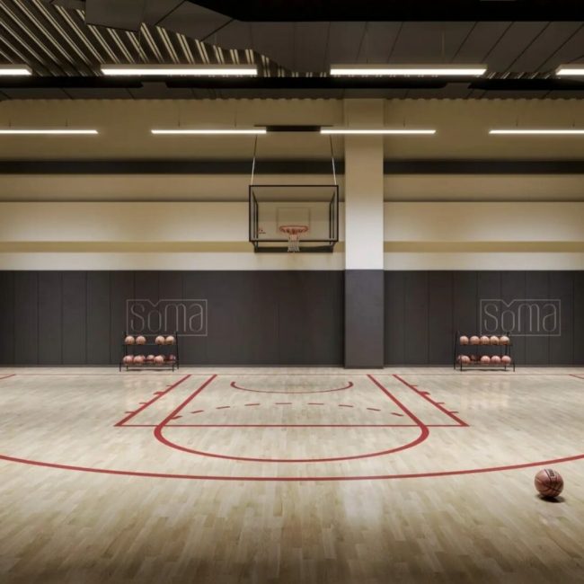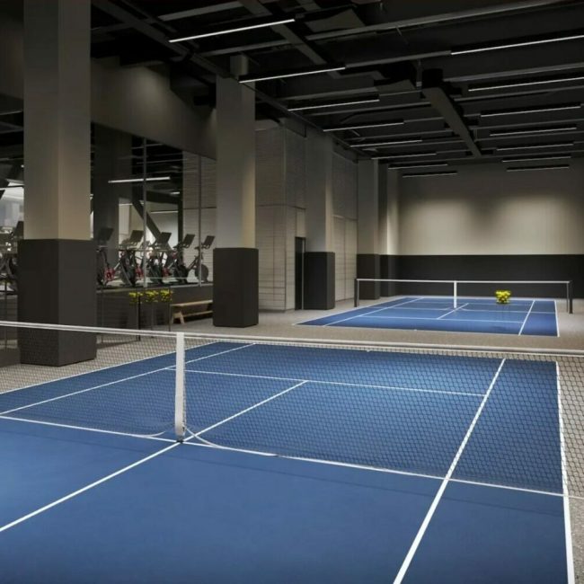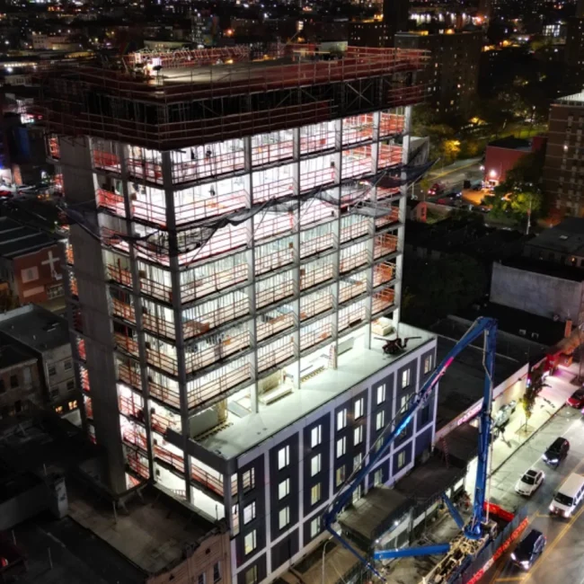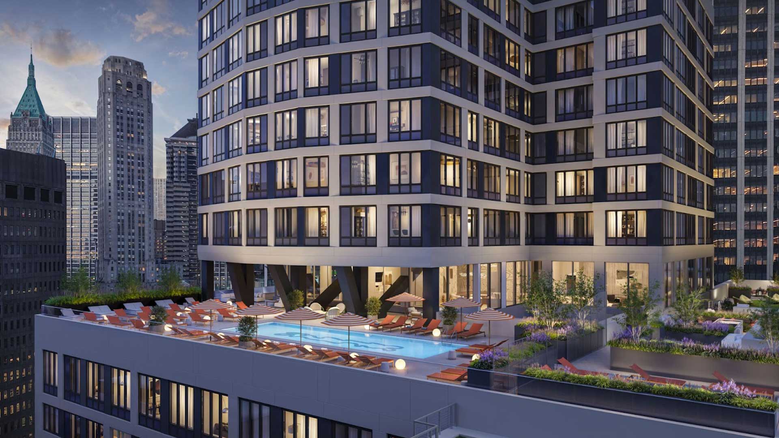
FSNY Envelope installs storefront on 1st and 25th floor as well as metal panels, railings and flood barriers for Pavarini Mcgovern and GFP Real Estate at 25 Water Street.
2.1.25
New renderings have been revealed for SoMA, the largest office-to-residential conversion in the Unites States at 25 Water Street in Lower Manhattan’s Financial District. Designed by CetraRuddy and developed by GFP Real Estate, Metro Loft Management, and Rockwood Capital, the project involves the replacement of the building’s brick façade with a modern fenestration featuring more expansive windows, a gut renovation of its 1.1 million square feet of interiors, and the construction of ten new stories above its former parapet. The overhaul will yield 1,300 apartments, making it the largest conversion in the country by unit count, surpassing the 566-unit redevelopment of One Wall Street a few streets to the north. The building will also feature approximately 100,000 square feet of amenities. Pavarini McGovern is the general contractor for the property, which is bound by Water Street to the north, 2 New York Plaza to the south, the New York Vietnam Veterans Memorial to the east, and Broad Street to the west. The name SoMA pays homage to the building’s location in South Manhattan, sitting at the southernmost tip of Manhattan at the nexus of Fidi, Battery Park and the Seaport District.
The exterior renderings above and below depict the final appearance of the vertically expanded tower, the main entrance, the revamped landscaping street level along Water Street, and the new steel-framed pavilion structure featuring setbacks that make room for outdoor terraces with seating, greenery, an outdoor kitchen, and an outdoor swimming pool.
Residential amenities will include concierge services by LIVunLtd, on-site enclosed parking, and a landscaped roof terrace with grilling stations and views of the New York Harbor and Lower Manhattan.
The bulk of the indoor amenities are part of the 18,000-square-foot SoMA Athletic Club, which includes a fitness center, training studio, pilates studio, yoga studio, a basketball court, and two indoor pickleball courts. There is also a 75-foot-long swimming pool, plus an additional outdoor pool on the 25th floor. Finally, the SoMA Spa includes a steam room, a Himalayan salt room, an infrared sauna, a relaxation room, multiple treatment rooms, and a spa lounge called The Cay.
Entertainment options include a bowling alley called Bowling Green, an arcade, a sports simulator, VR studio, the SoMA Lounge featuring a karaoke room and poker room, a dining room and catering kitchen, a children’s playroom, coworking space called The Nook with private meeting rooms and a conference room, and The Lobby Lounge, offering solo and group meeting points, music rehearsal rooms, a podcast room, and an art studio.
Homes at SoMA will feature lofty ceiling heights, custom Italian kitchens outfitted with paneled appliances, in-residence washers and dryers, custom solar shades, and high-speed Wi-Fi. Compass Development Marketing Group is in charge of leasing and marketing, with model apartments staged by ASH.
SoMA is the first office-to-residential conversion project to use the 467-m housing tax incentive, which is a key policy of the mayor’s housing goal to produce 500,000 units over ten years. The program was proposed in partnership between the Mayor and Governor Hochul and authorized in April 2024 by the state legislature. The 467-m housing tax incentive is expected to produce more than 20,000 new homes across New York City.
25 Water Street’s anticipated completion date is slated for November 2025, as noted on site.
Rendering courtesy of Streetsense.
Read Full Article: https://newyorkyimby.com/2025/02/new-renderings-revealed-for-soma-office-to-residential-conversion-at-25-water-street-in-financial-district-manhattan.html
More Press
